Properties
Found 30 results
Located in the new Orion Braybrook Estate, this 2-Storey 3-bedroom town residence offers the perfect blend of style and functionality. The ground floor open plan kitchen, living and dining area is brimming with natural light, shining in from a private north-facing courtyard, perfect for alfresco dining or barbeques. All bedrooms and a study nook are upstairs, providing the perfect separation for rest and play. Features include: well-appointed hostess kitchen with stainless steel appliances and stone benchtops; built-in mirrored wardrobes; chic main bathroom with bath and separate shower; second bathroom/ensuite bathroom annexing the master bedroom; ground floor powder room; split system…
Well presented west-facing 22nd floor 2-bedroom inc. study. This apartment is offering a GENEROUS floorplan, glorious views and all the luxury extras, including:- • Floating timber floors • 1 king and 1 queen sized bedroom • Large fully fitted mirrored robes • OVERSIZED Open living / dining / study • Large hostess kitchen with high white gloss cabinetry, black marble bench tops and sparkling glass splash-back complimenting the s/steel appliances which inc. gas cooktop, gas oven and dishwasher • Centrally positioned and modern bathroom with double vanity, separate bath and semi-ensuite access to main bedroom • Hidden laundry facility inc.…
Victoria Gardens – this uniquely presented and fully furnished residence is located directly opposite the iconic Skipping Girl sign, at the edge of the Yarra and within the largely celebrated Victoria Gardens development. In addition to its individual styling, apartment 27 enjoys:- – audio visual intercom servicing security entrance – a beautifully appointed and modern interior – spacious open dining / living with sealed concrete flooring, serviced by a large hostess kitchen and leading onto the private balcony – stainless steel appliances inc. gas cooktop, electric oven, dishwasher, fridge and microwave – stone benchtops – generous bedroom with wall-to-wall carpet…
Eden (Off Miller Street) – Discover the contemporary living of this recently developed section of inner-Melbourne with this stunning 3-storey Townhouse, located in a uniquely designed village setting within close proximity to local dining, recreation and education facilities and, just 5km from the CBD, serviced by a range of public transport. Carefully designed for the modern lifestyle the flowing floorplan provides:- – Small private front garden; – Entry foyer incorporating study and, offering direct access to the security carpark (at rear); – Well spaced open plan living with floating timber flooring; – Gourmet kitchen with European appliances; – Quality features,…
A Truly Unique and SPACIOUS Contemporary Off-Chapel Lifestyle Welcomes You!!! Neometro designed and, within metres of Chapel Streets fashionable café and lifestyle strip is this superb and private inner-city retreat! A chic contemporary fitout combines with a solid structure and unique vista to provide a truly special living experience. This functional space caters for private contemplation, respite, a home-based office AND entertaining. Other features inc. – intercom activated security entrance – a generous floorplan – open kitchen / dining / living inc. floating timber floors, accessing full width private balcony via fully retractable sliding doors – sleek and functional ‘hostess’…
Riverside Place is ideally located alongside the tranquil Maribyrnong River yet only 4kms from the City Centre. Inspired by the unique history of the area, Nordon Jago Architects have taken an industrial aesthetic and reimagined it in a modern urban setting. The building has been designed around a central courtyard, creating a light well to ensure each apartment has access to ample natural light. Unit 238 enjoys: ! AV intercom activated security foyer ! Elegantly proportioned and functional floorplan (total approx. 84 sqm) ! Sleek fixtures and fittings to compliment the neutral finishes palette ! Floating timber floor to the…
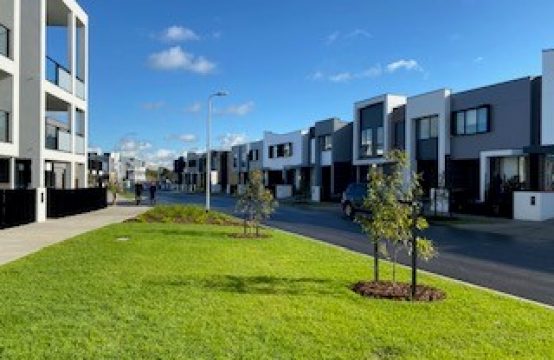
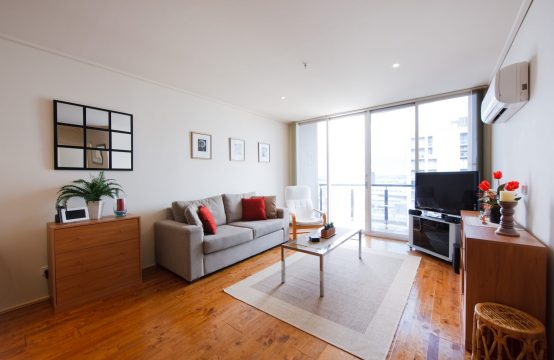
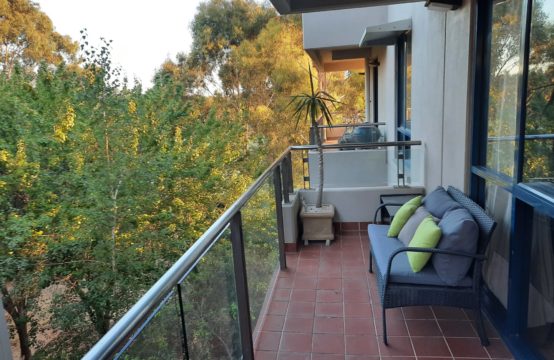
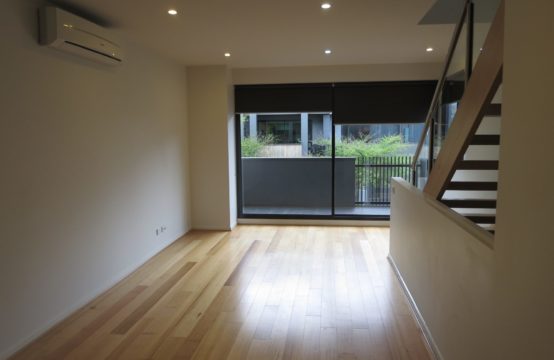
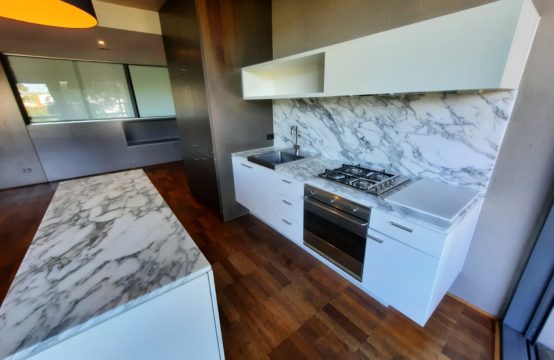
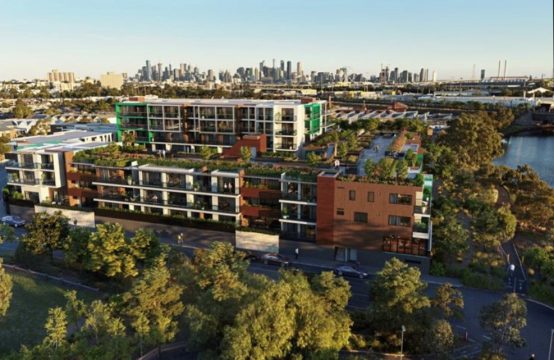
Recent Comments