Properties
Found 12 results
This home with space and opportunity is being presented for PRIVATE SALE with an asking range of $800, 000 – $880, 000 and flexible settlement terms. 48 Sadie Street Glenroy is positioned at the front of an approx. 697 sqm block and, this welcoming and wonderfully cared for home of 50 years is now looking for its new owner. With its generous back yard and duel driveway, the next 50 years are rich with possibility. Key features include: A brick veneer construction; 3 Bedrooms plus a separate bungalow sitting comfortably on the (approx..) 697 sqm block; 2 Bathrooms; Double lock-up…
This fully renovated period home is perfectly positioned within steps of celebrated Bay Street and, within easy access to all necessities as well as Port Melbourne’s celebrated outdoor amenities. Beautifully recrafted to deliver a low maintenance yet highly functional living environment from front to back, timeless features such as iron fretwork, high ceilings and elegant arches mingle with modern fixtures / fittings to deliver the ideal executive retreat. Live, Love and Relax with: – a charming street frontage including covered verandah; – a well-spaced internal floorplan flowing off a welcoming entry hallway; – polished timber floorboards to all living zones…
Dont let the modest façade mislead you. Step behind to discover a fashionably styled and fresh approach to modern inner-city living! The flowing floorplan has been fully renovated to receive the busy professional seeking either a peaceful comfortable retreat and/or an entertainers delight. Floating floorboards and modern appliances provide a luxury standard while the interspersed original features promote a lingering period charm. Ample natural light, high ceilings, sleek fittings and subtle tones mingle to present an atmosphere of understated elegance. Other features include:- – Spacious open plan living / dining opening through floor-to-ceiling bi-fold glass doors to an elevated private…
Designed for the comfortable and convenient lifestyle, 3/17 Geddes Street, with its generous floorplan features:- – entry hall inc. storage – separate kitchen / meals – gas cooking – separate lounge inc. wall-mounted split system for heat/cooling – 2 bedroom with built-in robes – central full bathroom – separate toilet – separate laundry – private entertainment courtyard and – single lock-up garage Located within close proximity to ALL local amenities including the City tram, parks, shops, schools … AND Melbourne’s celebrated Flemington Racecourse and Showgrounds Contact the Listing Agent regarding this outstanding rental opportunity before it gedds away!
Willow Park, Unity Apartments – If you are seeking something exceptional, look no further than this spacious (113.1 square metres in total) ground floor two bedroom! Unity Apartments, located within Willow Park, is a 2-storey architect-designed residential building incorporating 16 boutique residences, which include:- -landscaping -entrance lobby -functional floorplans -fine quality fixtures & fittings -wall-to-wall carpets -sleek splashbacks -stone benchtops -european kitchen appliances inc. dishwasher -queen bedrooms with built-in robe -central full bathroom -heat/cooling -laundry facility inc. dryer -ample storage -security parking inc. storage cupboard Unit 5 further enjoys a large (37.4 square metres) private entertainment courtyard and garden!!! Situated…
(FULLY FURNISHED INCLUDING UTILITIES ALLOWANCE) Centurion – You won’t want your stay to be short when you experience this immaculately presented and carefully maintained executive courtyard apartment. Security is a focus with intercom-activated entry via the building foyer, which is monitored by a manager’s desk and 24-hour video surveillance. The well spaced floorplan comprises a queen-sized bedroom with large mirrored built-in wardrobe, a semi-ensuite full bathroom, fully equipped hostess kitchen servicing the open plan dining / living area and a spacious private courtyard including alfresco dining and low maintenance garden. Further features include a hidden laundry (washing machine and dryer…
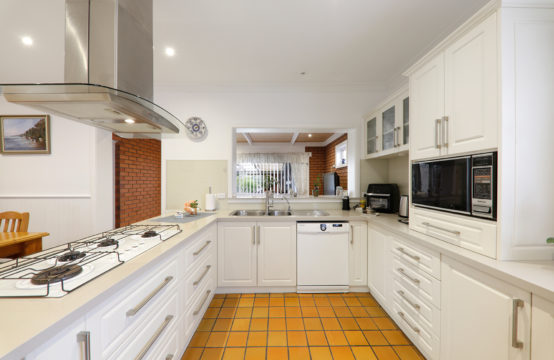
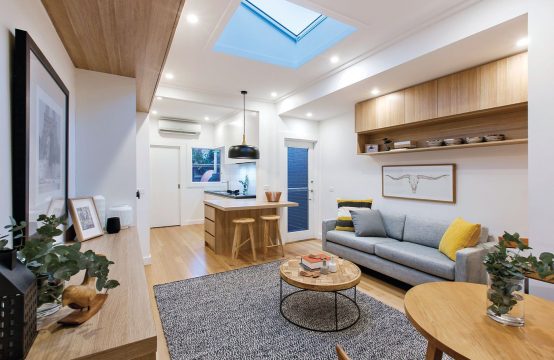
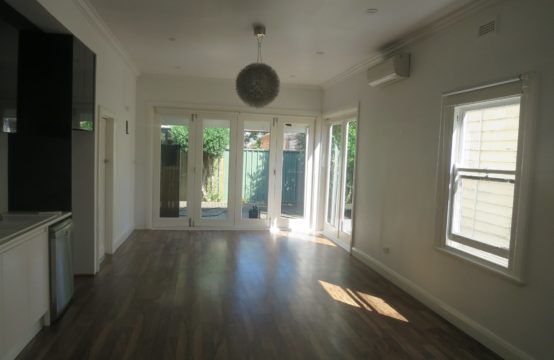
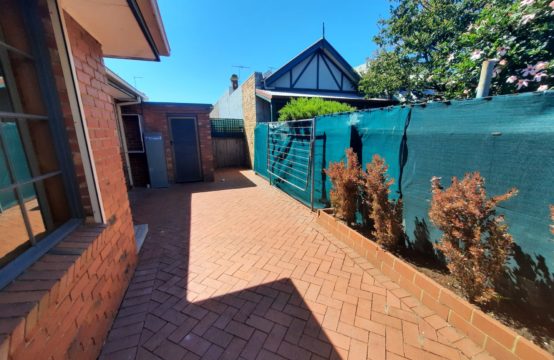
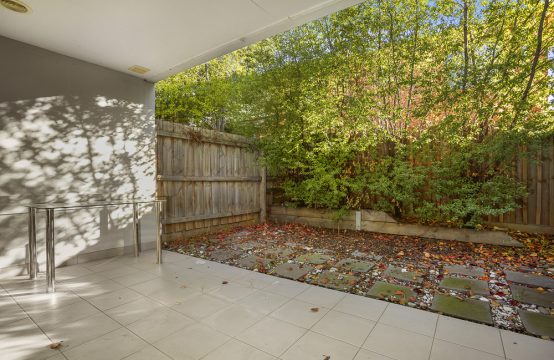
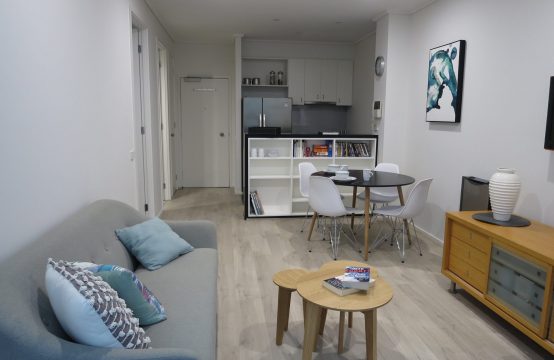
Recent Comments