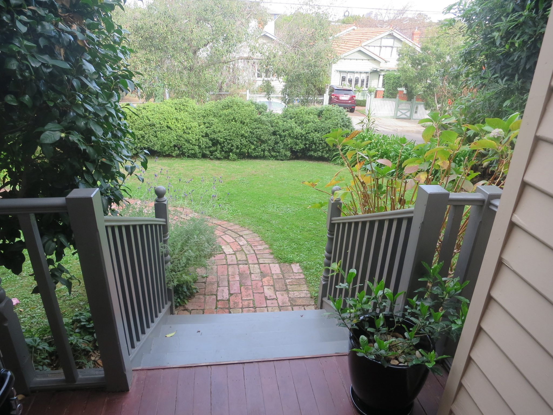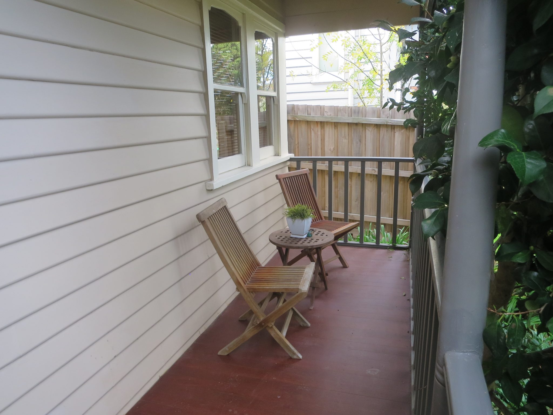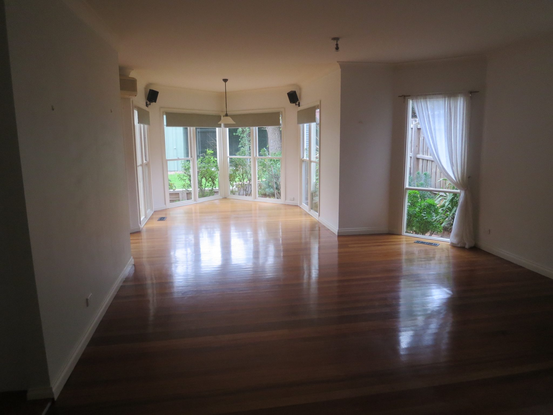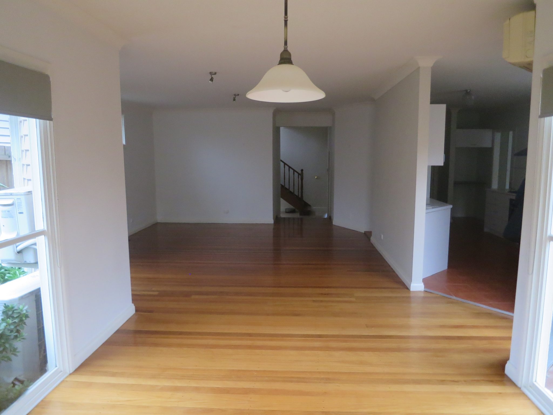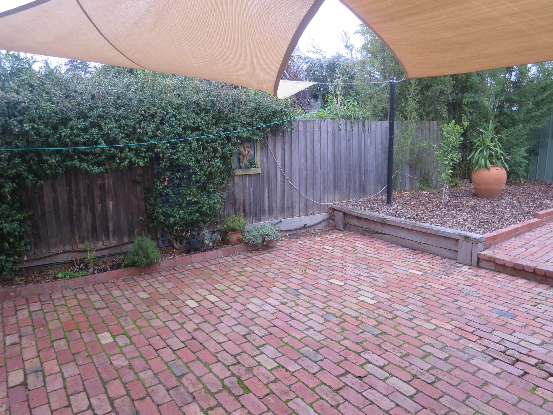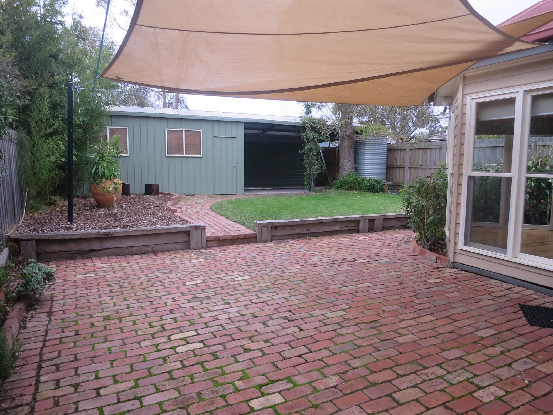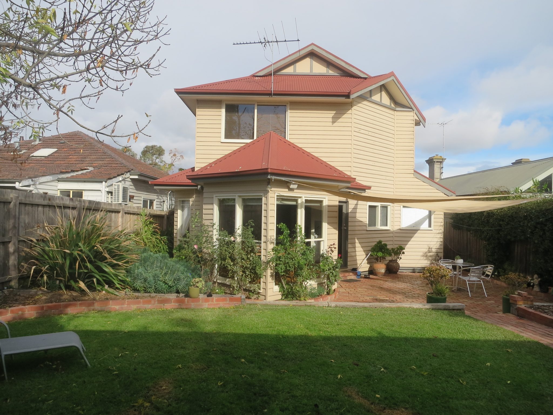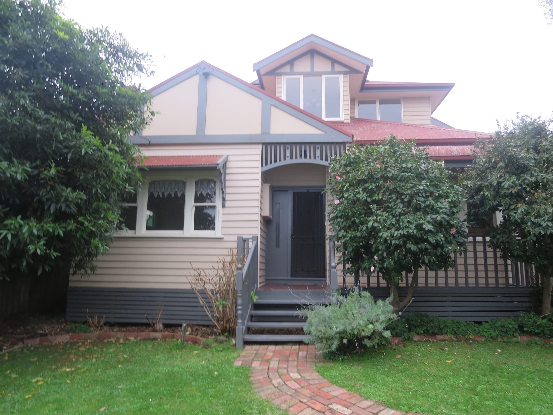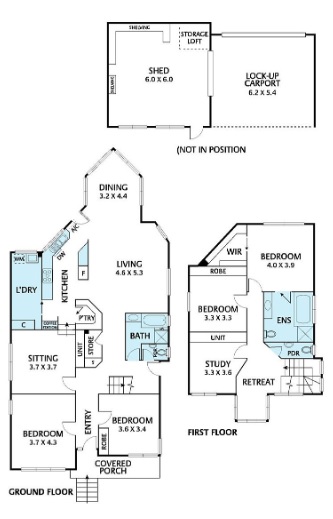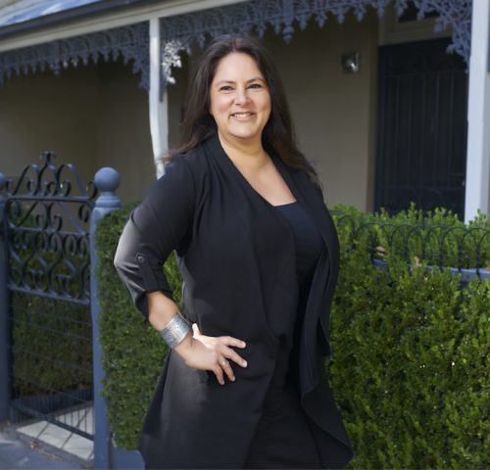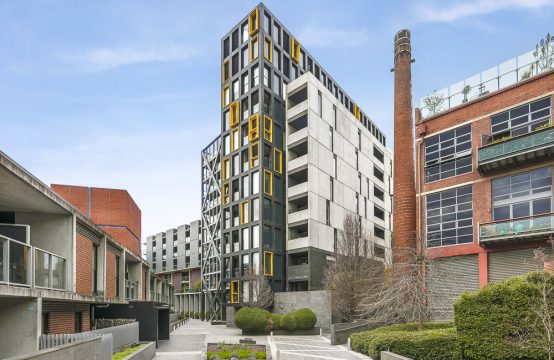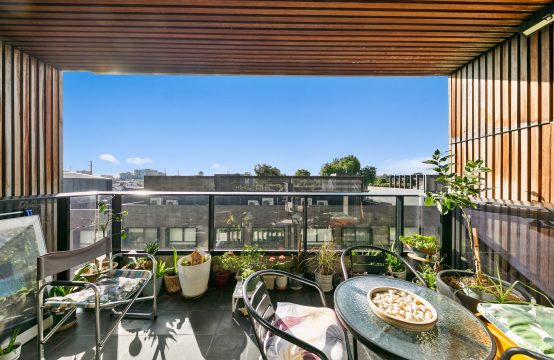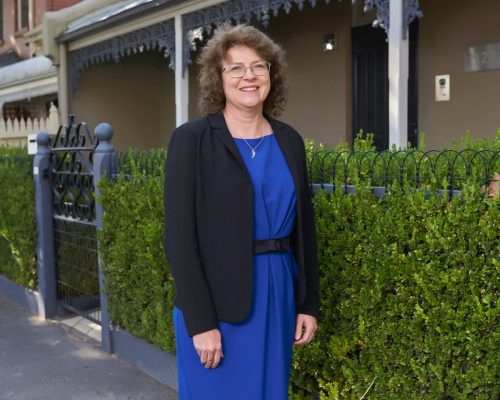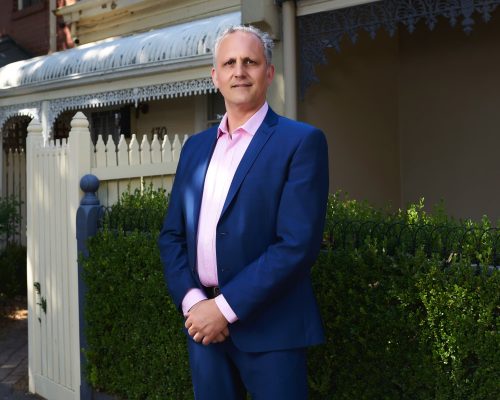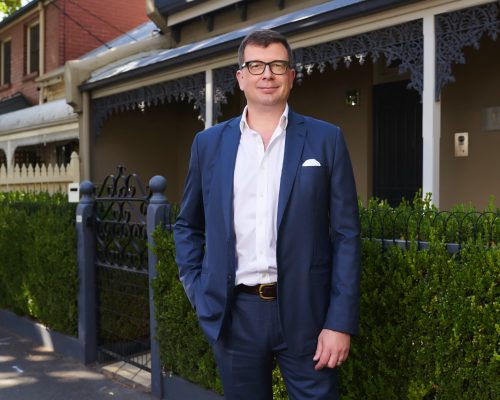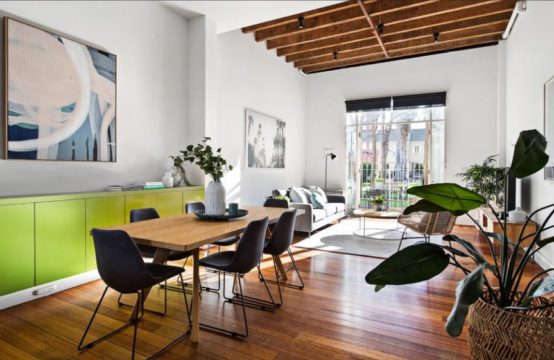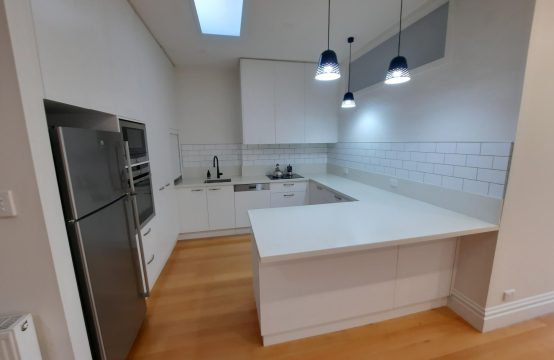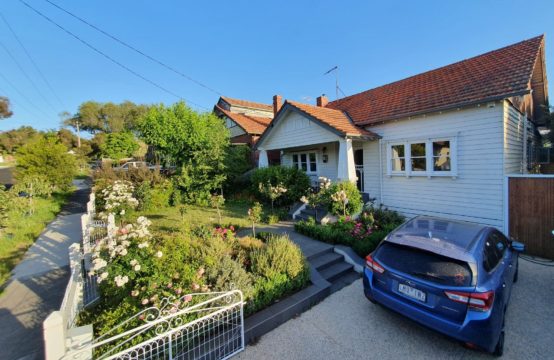Your Place in the Celebrated Sumner Estate!
- Bedrooms
- 4
- Bathrooms
- 2
- Garages
- 2
Amenities
- Air conditioning
- Built in wardrobes
- City Views
- Courtyard
- Dishwasher
- Floorboards
- Garden
- Heating
- Laundry
- Outdoor Entertaining Area
- Pantry
- Secure Parking
- Study
Description
There is no need to do away with tradition … or family to position yourself in one of inner-Melbourne’s most sought after postcodes.
Tranquilly set in the part of Northcote known as the Sumner Estate, period charm merges with modern conveniences to present you this ideal family retreat.
Designed for the seasons, the spacious renovated 2-storey plan is nestled into beautiful natural surrounds, catering for both indoor and outdoor living, rest, entertainment and play.
Ample glazing (some still incorporating original leadlighting) and neutral tones maximise natural light. High ceilings add to a glorious feeling of space and comfort.
Other notable features include:
– high elevation, offering sweeping city views from the second floor study/fifth bedroom and open study nook;
– generous open plan living / dining flowing onto rustic courtyard/alfresco bbq and dining area;
– large recessed kitchen with s/steel appliances (inc. 5-burner gas cooktop) and walk-in pantry annexing the separate laundry;
– separate formal living room;
– 2 downstairs bedrooms serviced by a full bathroom with separate shower to bath;
– separate downstairs toilet/powder room facility;
– first floor master quarters with walk-in robe and ensuite;
– additional first floor bedroom with built-in robes;
– second powder room servicing the first floor;
– double security access carport with entry via rear right of way and
– a 6 x 6 m shed/studio including storage loft.
Further features include:
– recovered timber flooring to the living areas and front bedroom;
– wall-to-wall carpets to the remaining bedrooms and study;
– ducted heating;
– separate cooling and
– ample storage throughout.
When stepping out, High Street Northcote is only 1.1 km (13 min by foot) away, Northcote High is within 850 m (10 min walk) and, the City Centre is an approx. 6.5km drive or approx. half an hour trip by public transport.
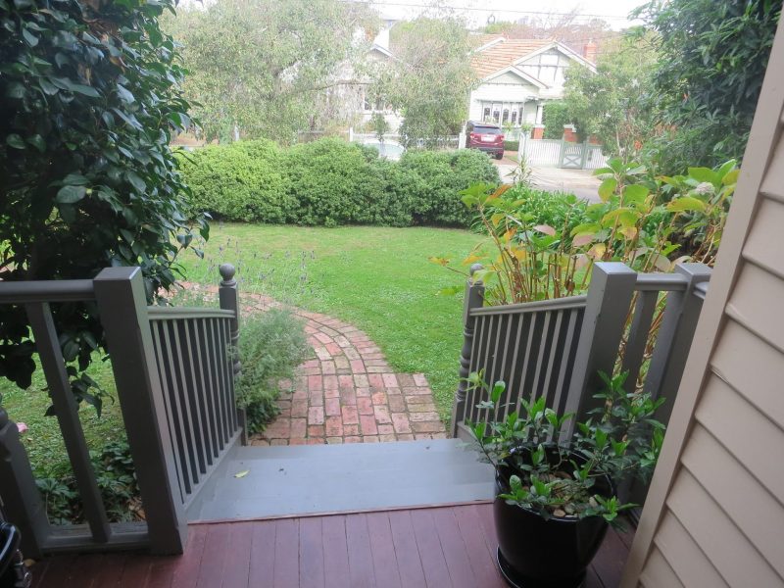
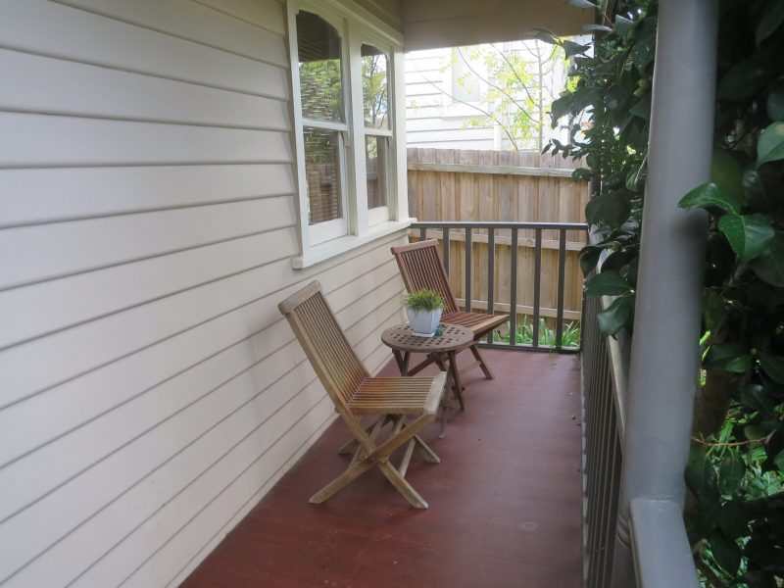
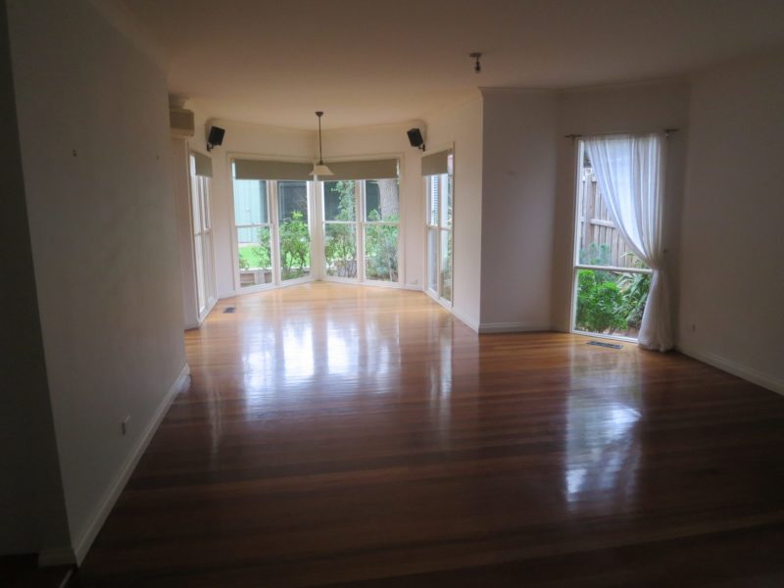
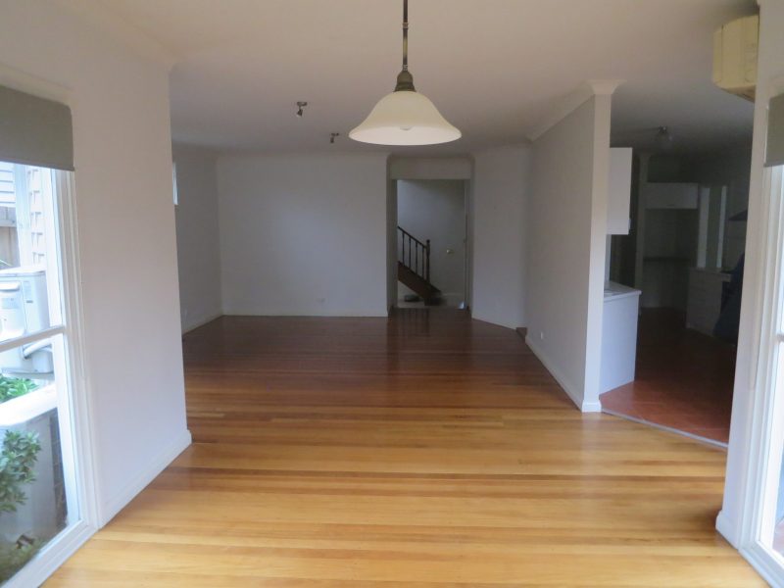
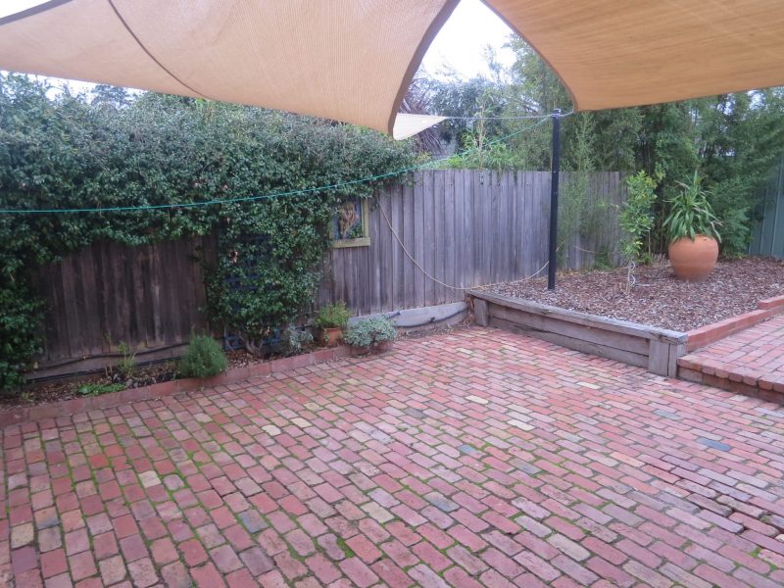
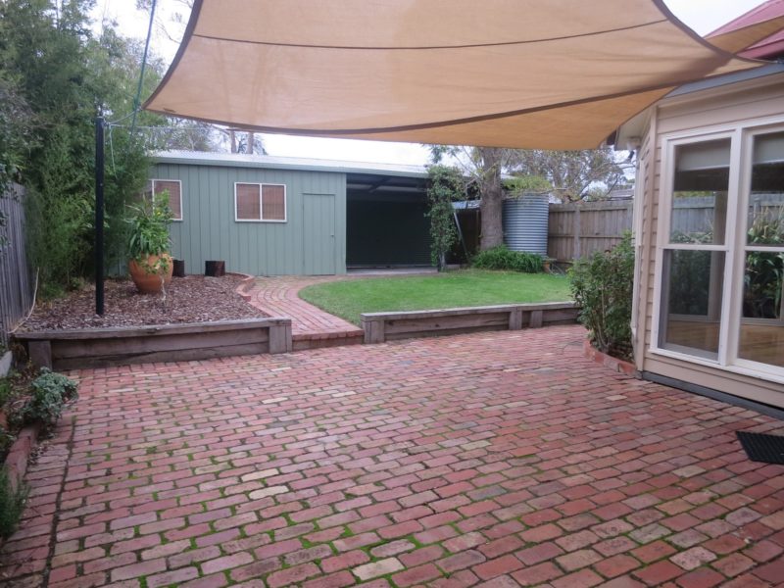
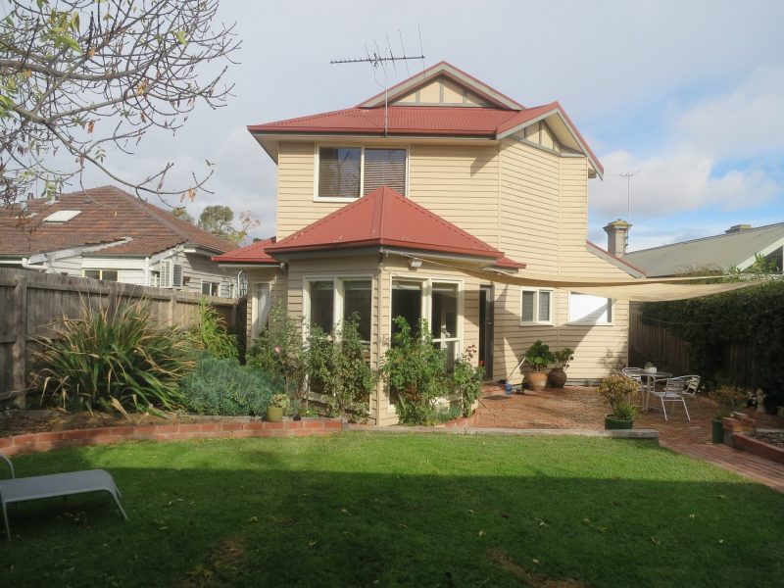
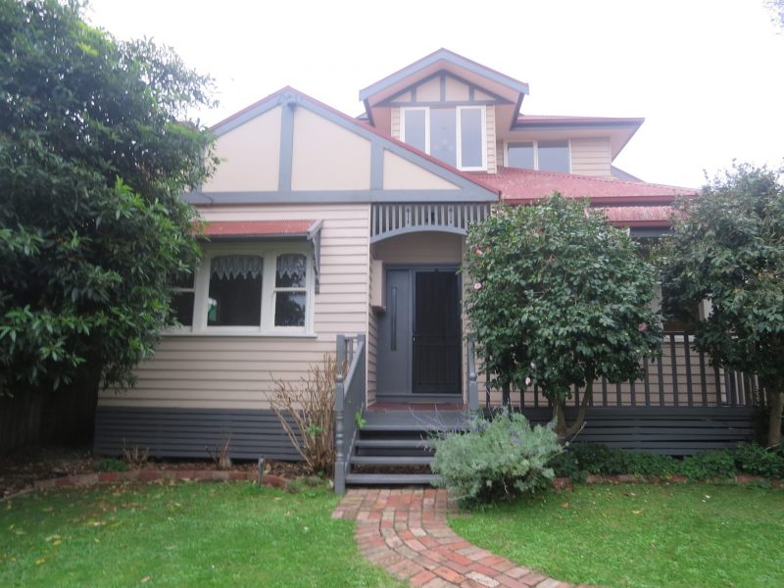
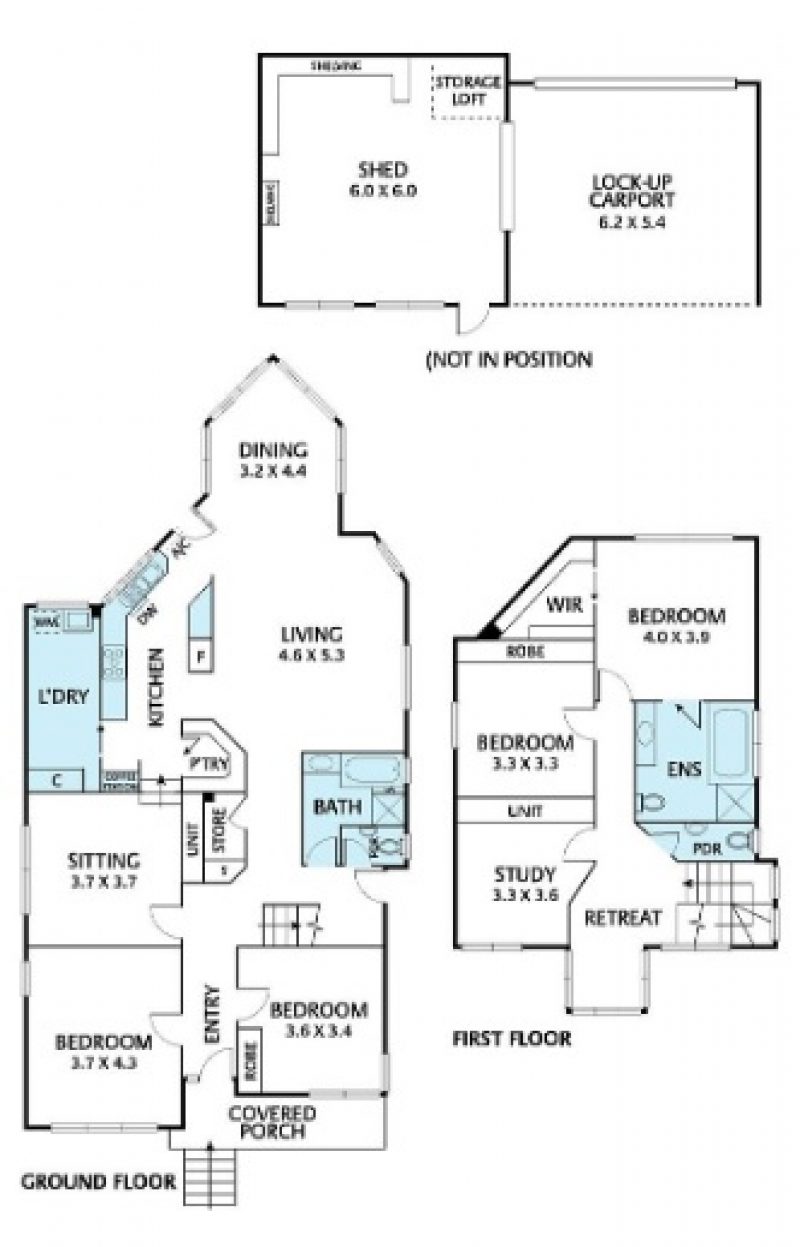

Contact the Agent
Mariam McDonald
- MOBILE
- 0406 386 584
