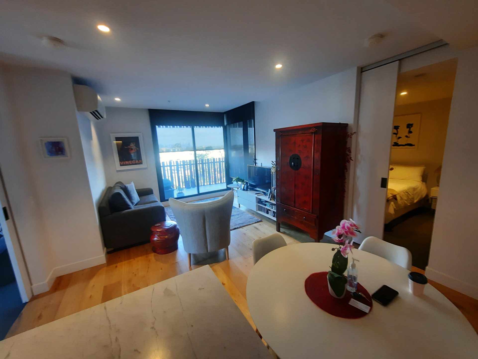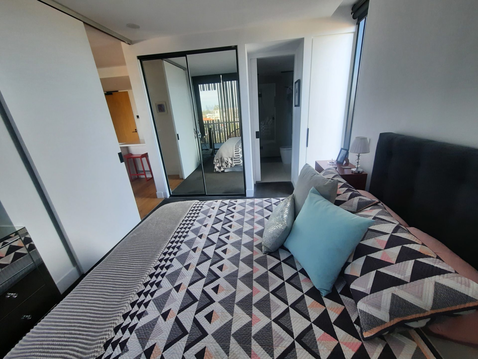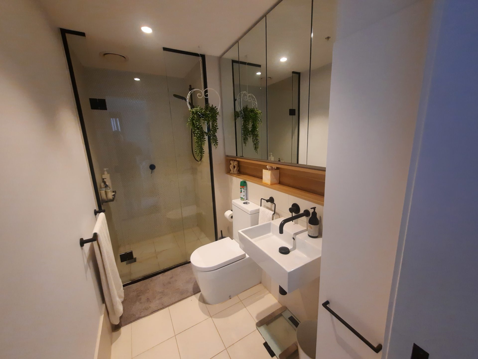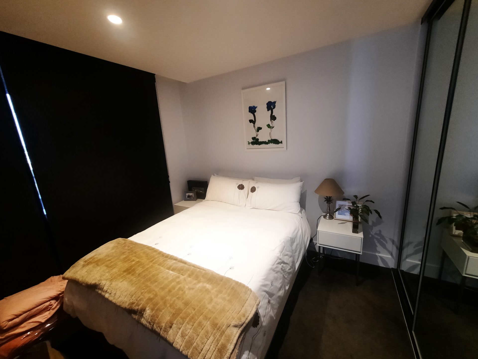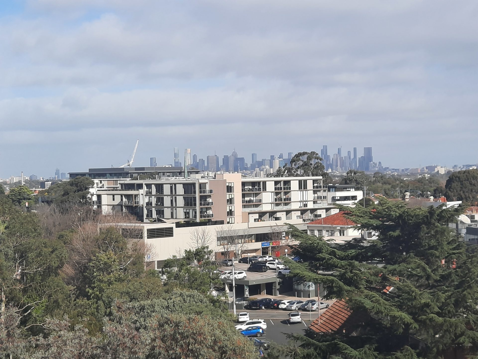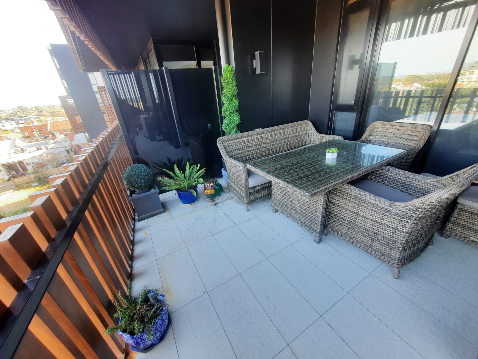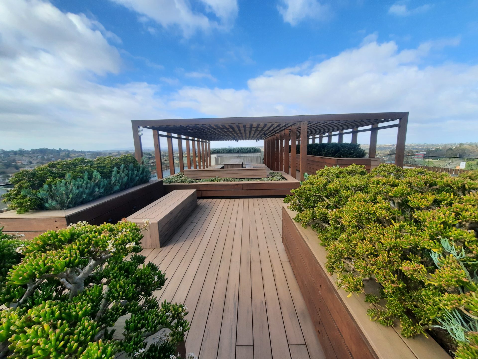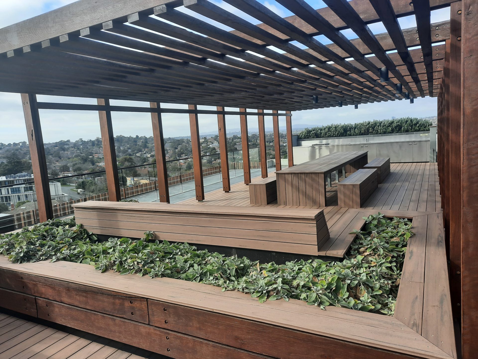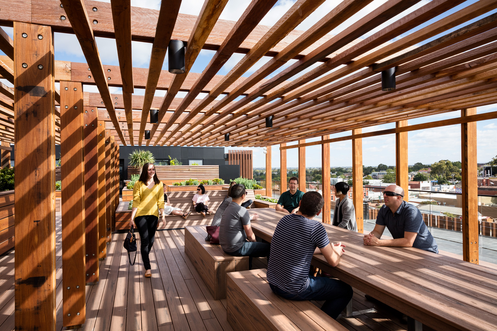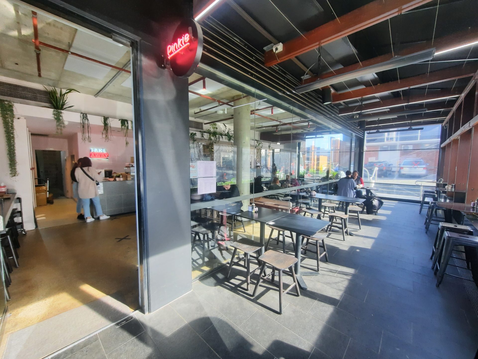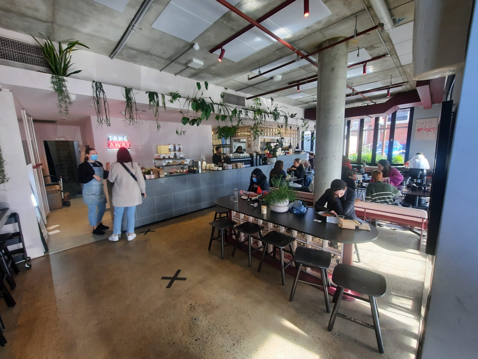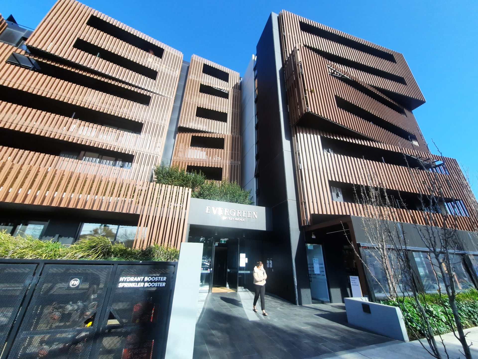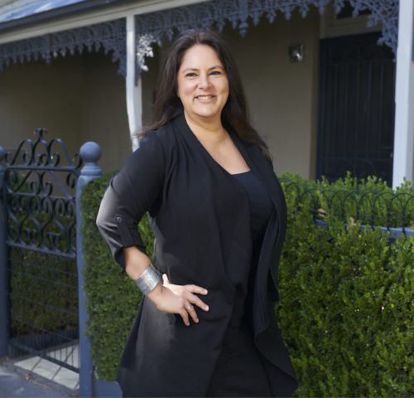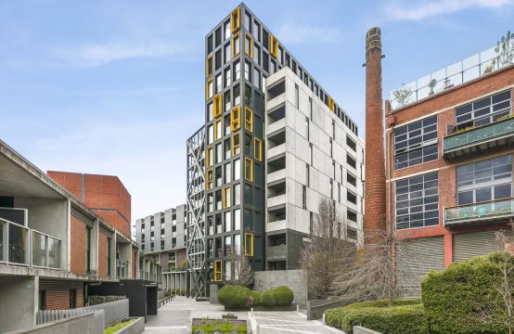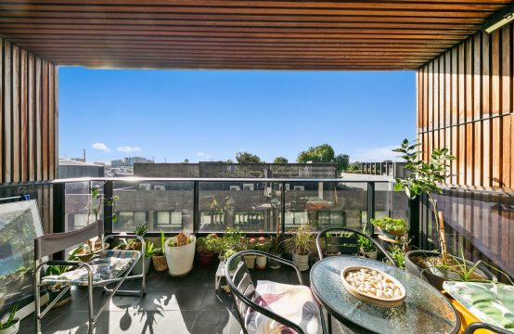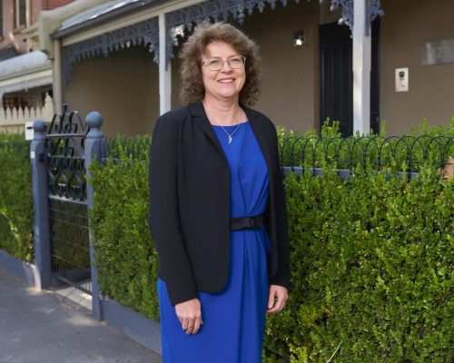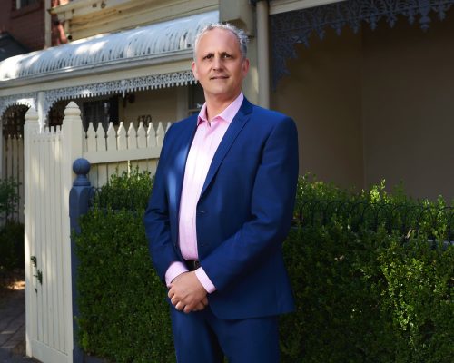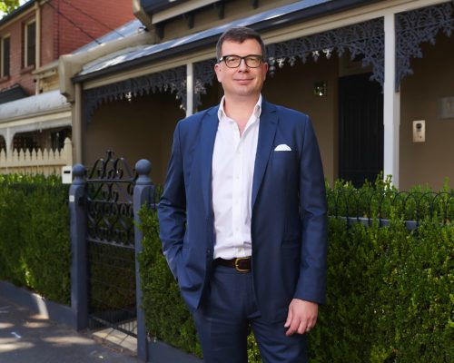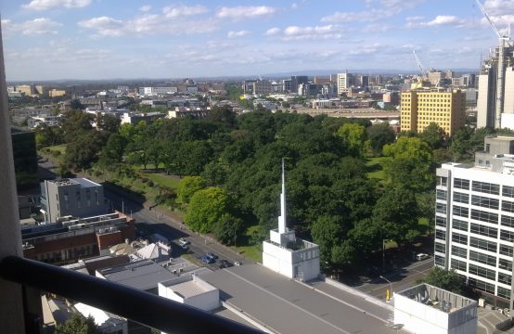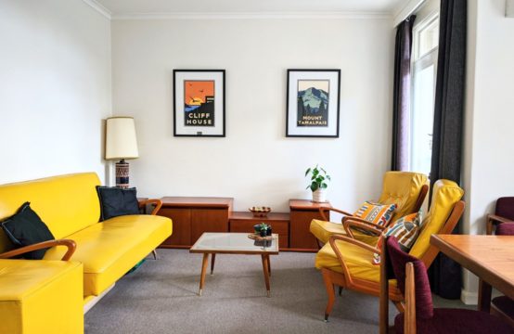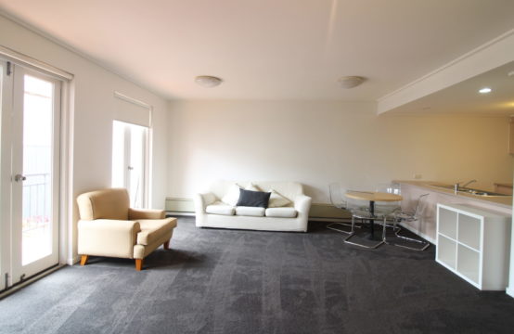Enjoy Exhilarating 270-Degree Views From This Luxury Evergreen Residence! Ivanhoe
- Bedrooms
- 2
- Bathrooms
- 2
- Garages
- 1
Amenities
- Balcony
- Built in wardrobes
- City Views
- Dishwasher
- Ensuite
- Floorboards
- Gas
- Intercom
- Internal Laundry
- Lift
- Outdoor Entertaining Area
- Pantry
- Secure Parking
- Split-system Air Conditioning
- Split-system Heating
Description
(UNFURNISHED WITH OPTIONAL WASHING MACHINE AND DRYER) Visionaries Kokoda Property (developer), Hayball (architecture) & Carr (interior design) have collaborated to create a rich and contemporary expression of a long coveted locale.
Providing a sensational tribute to its perennially popular postcode and its leafy surrounds, Evergreen is stylish yet understated. Sleek surfaces hide layers of function while timber and marble highlights add organic appeal. It is this combination of humble aesthetic and functionality that gives Evergreen an unrivalled edge. It’s no wonder why many people originally purchased for occupancy!
406 provides YOU the opportunity to enjoy:-
– intercom activated entry;
– a beautifully spaced and well flowing (approximately 85 sqm including the balcony) AS NEW floorplan;
– stunning floating timber floorboards to the living area;
– an integrated kitchen with Miele appliances (gas cooktop, electric oven), dishwasher and versatile island bench/bar dining;
– 2 queen bedrooms with built-in robes and wall-to-wall carpet;
– 2 sparkling bathrooms, one ensuite to the master bedroom and one incorporating the hidden laundry facility;
– OPTIONAL inclusion of front loader washing machine and dryer;
– ample storage;
– split system heat/cooling;;
– quality window furnishings;
– spacious covered private balcony with sweeping views extending to the City and as far as The Dandenong Ranges;
– security carparking for one (1) vehicle with an above bonnet storage facility.
The rooftop terrace is an urban sanctuary plotted with lofty timber arbours and a series of pockets, using raised ornamental planters to create an intimate environment, all backdropped by a dazzling Melbourne skyline!
Go to ground and enjoy Pinkie, Evergreen’s highly rated resident café, open seven days for breakfast, lunch and brunch.
Further enjoy direct access to Upper Heidelberg Road’s spectacular lifestyle strip, offering a broad array of cafes, restaurants, boutique and mainstream shops as well as the Ivanhoe Library and Cultural Hub. Also, within short walk (approximately 3 minutes away) are Ivanhoe Train Station, Ivanhoe Bowls Club and the highly esteemed Ivanhoe Primary and Ivanhoe Girls’ Grammar Schools.
Nearby are:
– The Austin Hospital and the Mercy Hospital (approximately 2 km);
– Ivanhoe Grammar School (approximately 1 km);
– The Eastern Freeway.
Don’t be GREEN by missing out on this truly exceptional lifestyle opportunity … come and be EVERGREEN!
Inspection welcome by appointment with the Listing Agent!
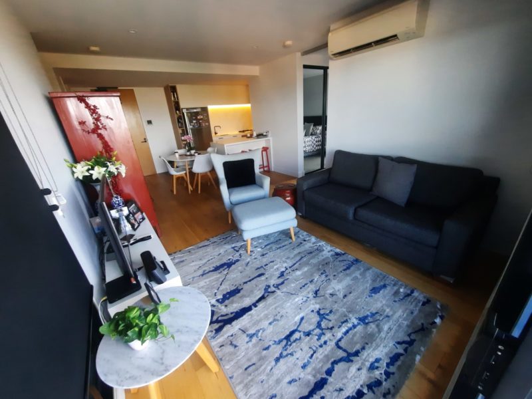
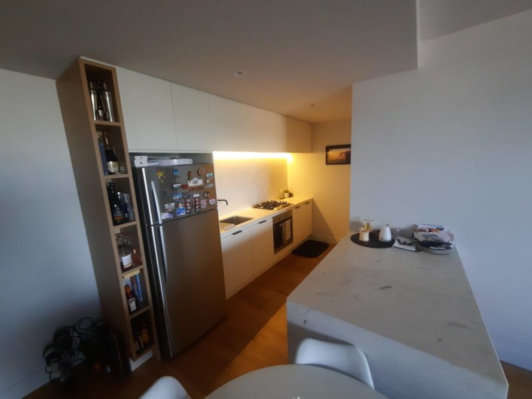
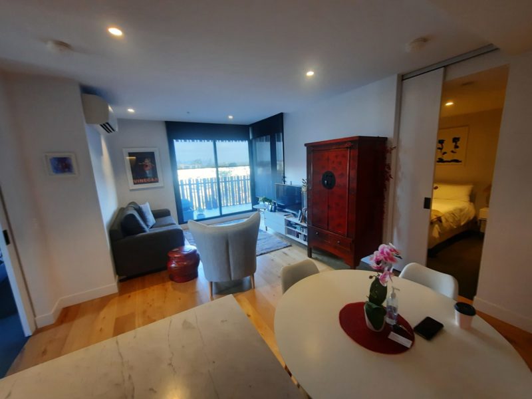
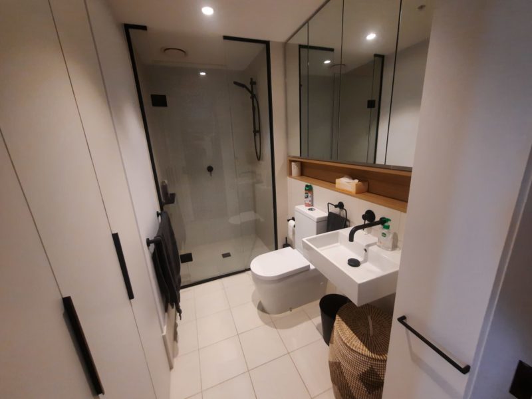
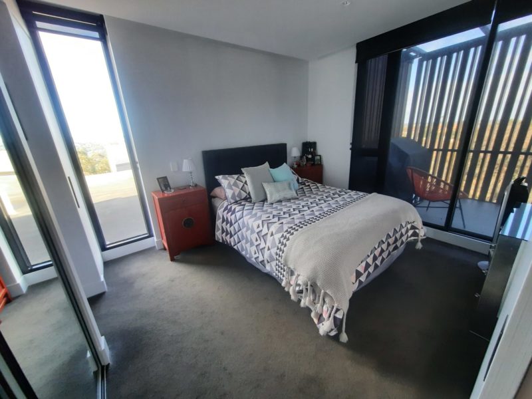
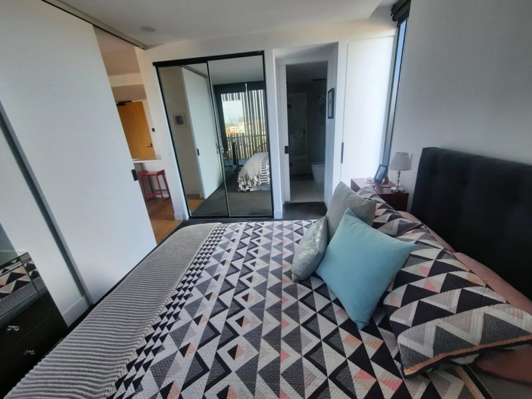
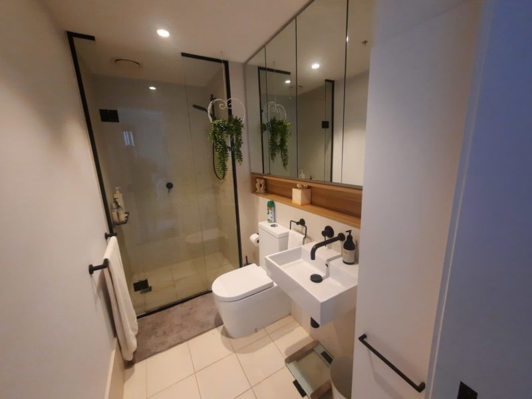
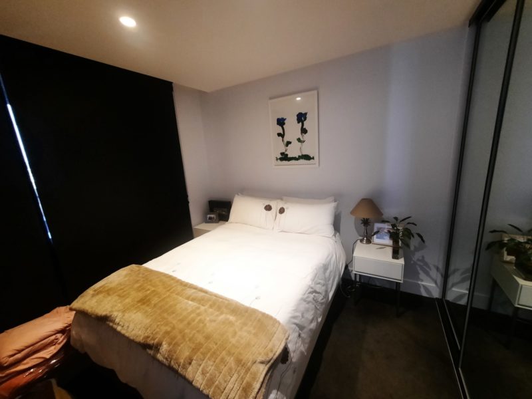
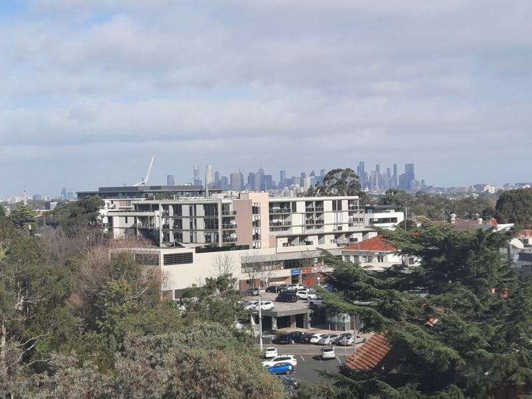
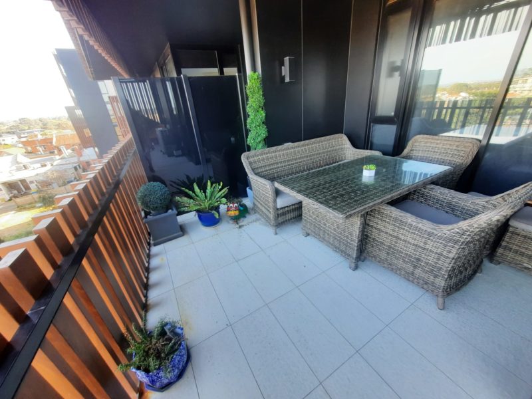
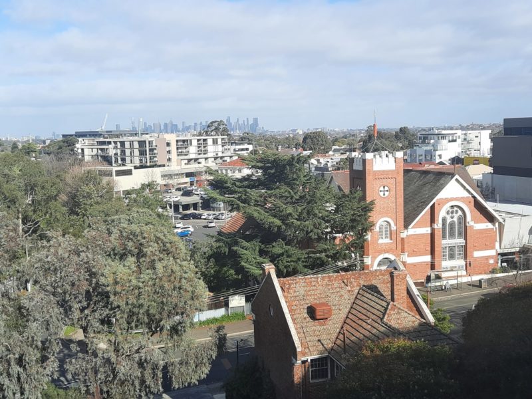
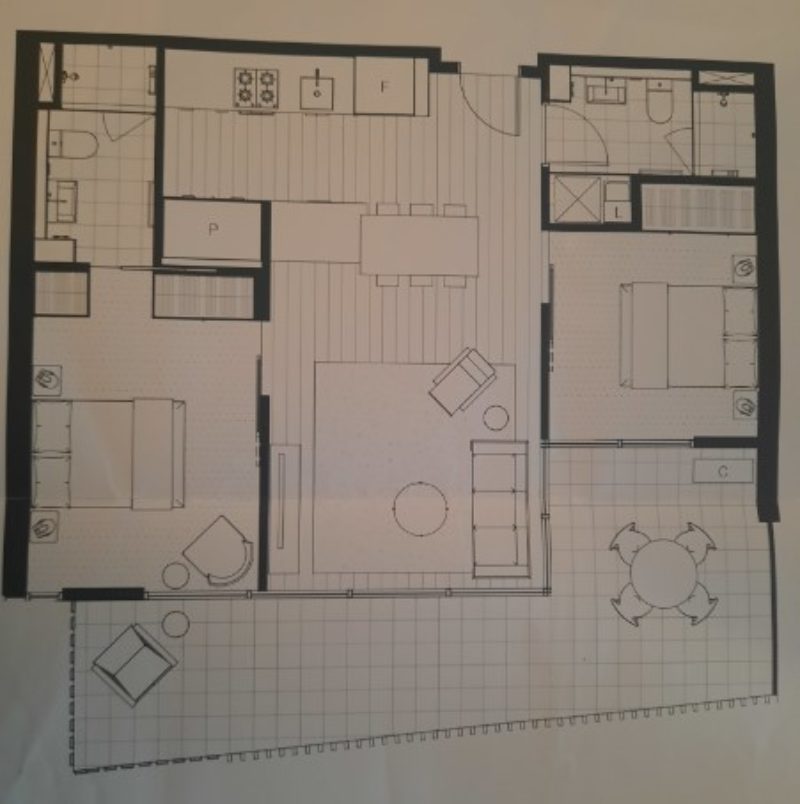
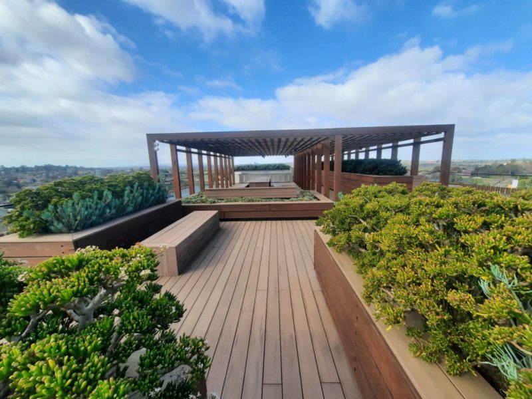
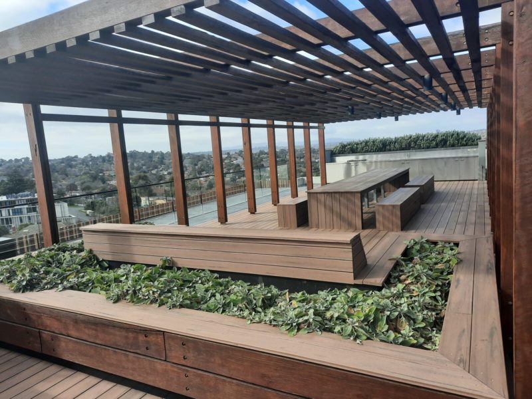
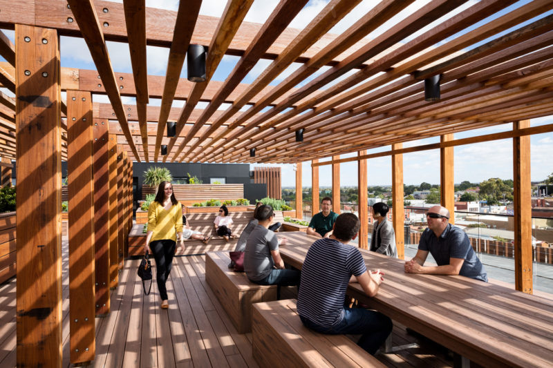
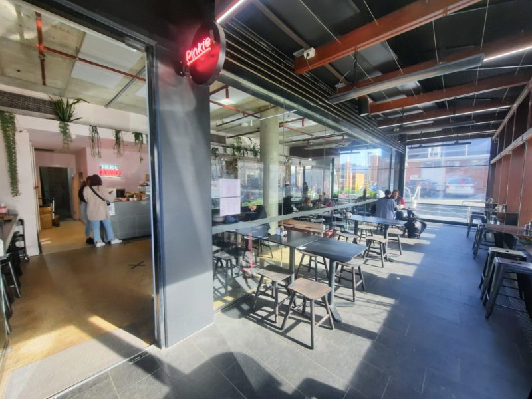
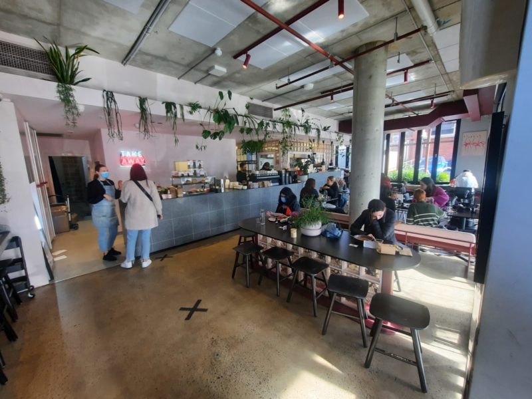
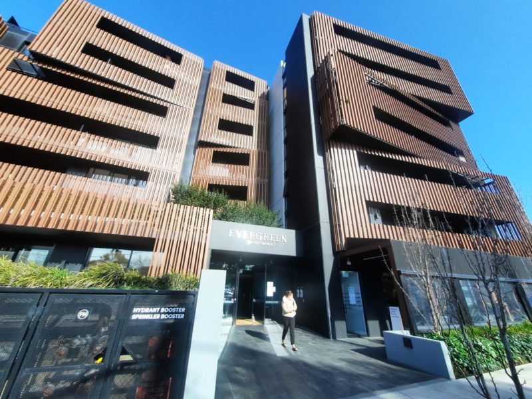
Contact the Agent
Mariam McDonald
- MOBILE
- 0406 386 584


