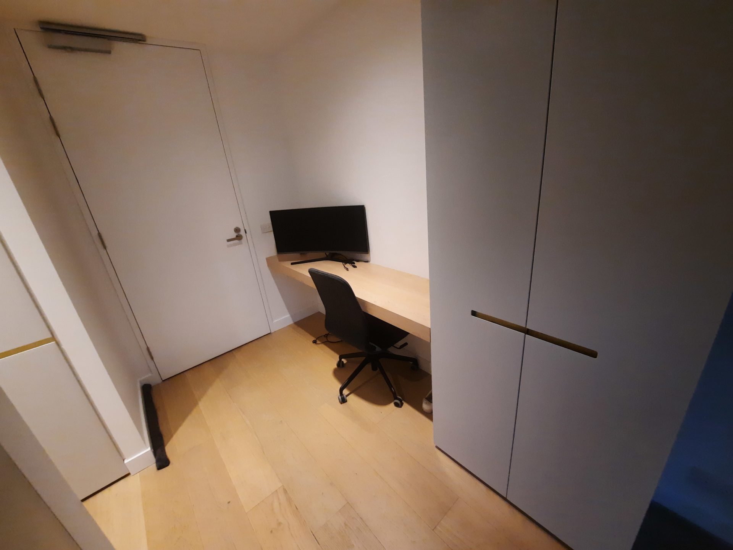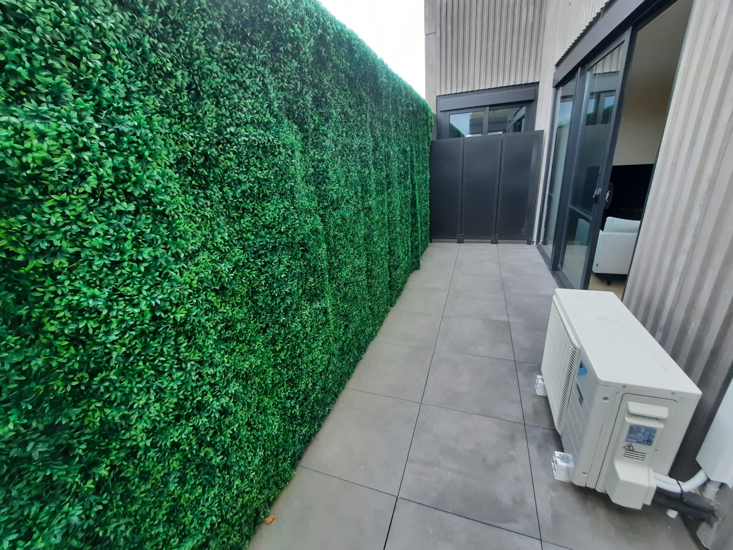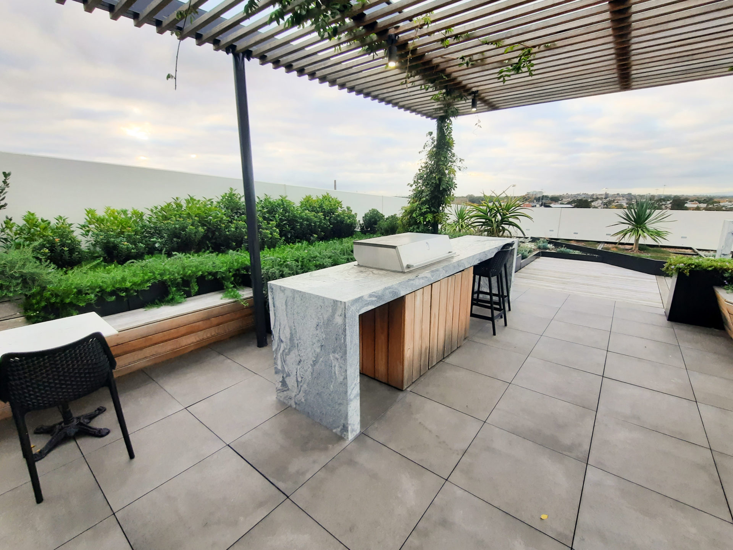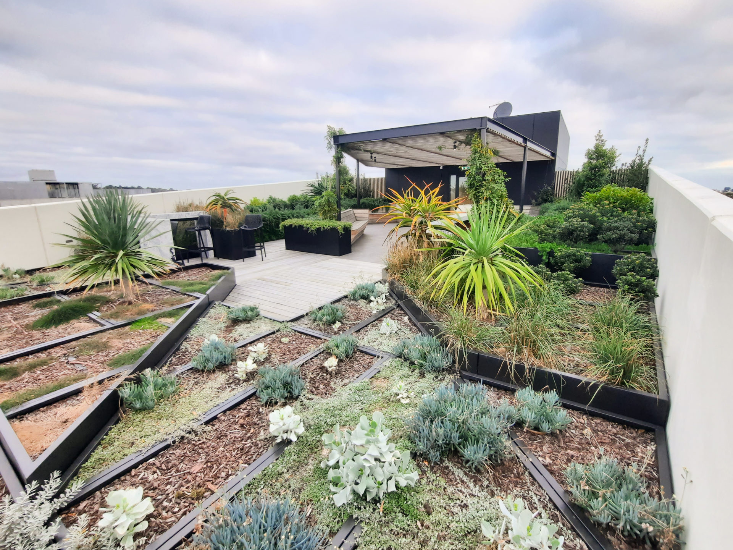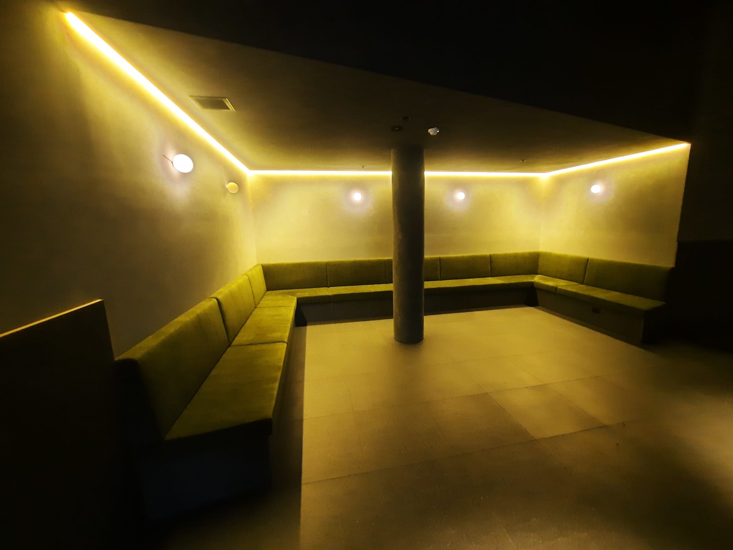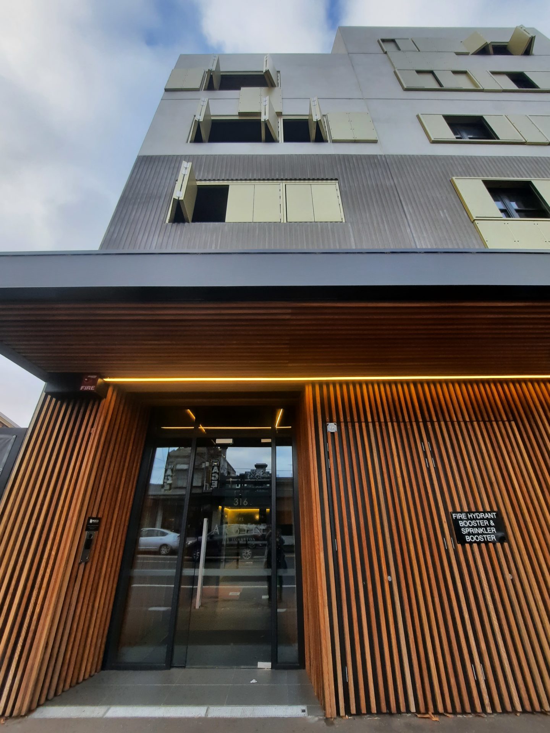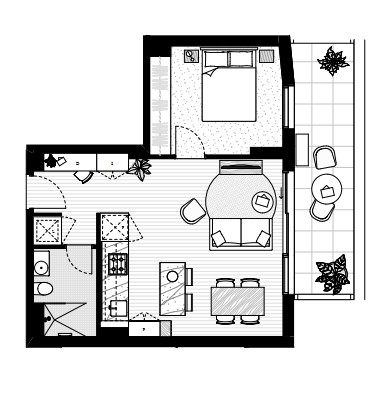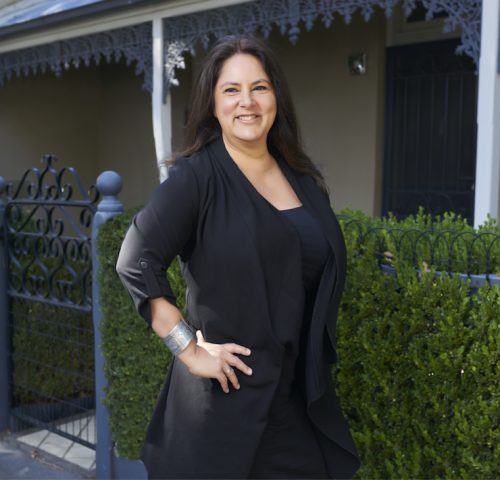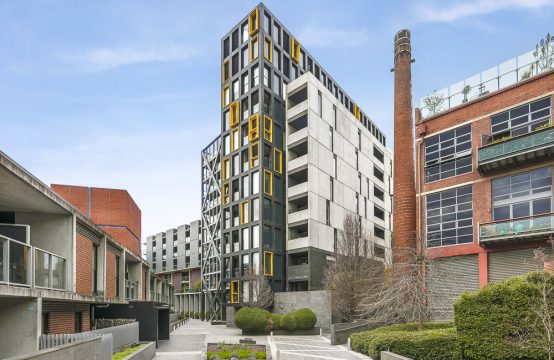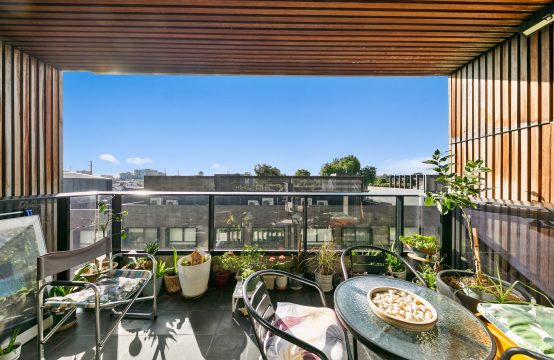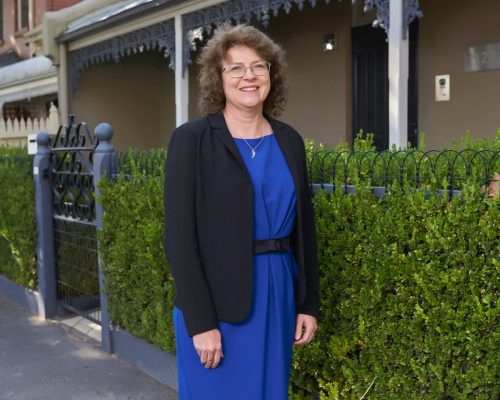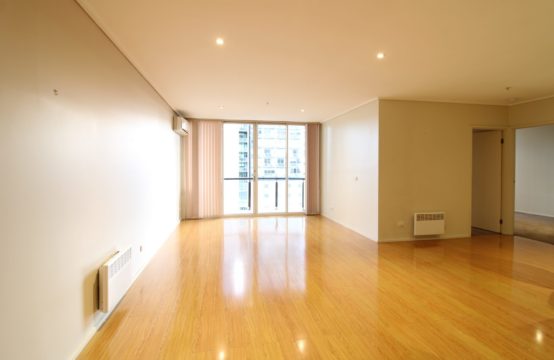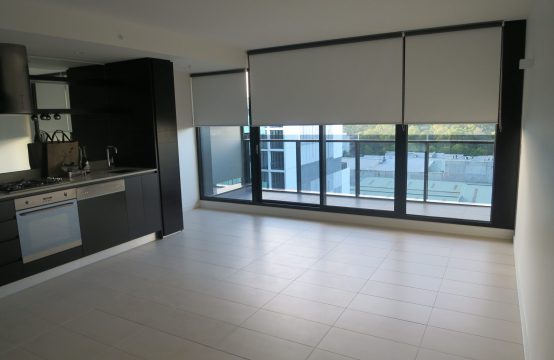A SPARKLING DIAMOND IN ABBOTSFORD – STUNNING AS NEW 69.1 SQM 1BEDROOM INC. STUDY! Abbotsford
- Bedrooms
- 1
- Bathrooms
- 1
- Garages
- 1
Amenities
- Balcony
- BBQ
- Built in wardrobes
- Dishwasher
- Floorboards
- Home Appliances
- Intercom
- Internal Laundry
- Lift
- Outdoor Entertaining Area
- Pantry
- Secure Parking
- Split-system Air Conditioning
- Split-system Heating
- Study
Description
(WHITEGOODS INCLUDED) The striking recently new Argyle on Johnston apartments are the product of the joint collaboration between H Development and Fieldwork Architects. Accessed via an ambient entry foyer are 33 residences spanning over 6 levels, combining elegant design with outstanding amenity.
Argyle Apartments place a strong emphasis on privacy and access to natural sunlight in addition to a higher quality design. Each boutique residence combines sustainable apartment living with a sophisticated and refined scheme.
Our owner occupier client is now relocating from 106 and is offering YOU the opportunity to indulge in:-
– intercom activated entry;
– a generous 69.1 square metre (total) floorplan inviting natural air and light flow;
– stunning engineered timber floorboards to the open living and dining areas;
– a granite kitchen with Miele appliances (gas cooktop, electric oven and dishwasher) PLUS an additional near new hidden fridge/freezer;
– a spacious bedroom retreat with mirrored built-in robe and wall-to-wall broadloom carpeting;
– a built-in study;
– separate hidden laundry space INCLUDING a near new front loading washer and dryer;
– split system heat/cooling;
– large private balcony
– security onsite carparking for one (1) vehicle on a stacker (initiation provided) AND
– large separate storage cage.
Further indulge in spectacular city views from the landscaped roof terrace. This communal area comes equipped with BBQ facilities and communal tables, providing a perfect space for entertaining friends or unwinding after work in a private shady alcove.
Close to the CBD, the MCG, and the vibrant districts of Melbourne’s hip inner circle suburbs, take your pick from hundreds of cafes, restaurants, bars and shops. explore an abundance of entertainment options just minutes from your front door. enjoy incredible access to the sensational parklands of the Yarra River or ready access to Eastlink or Melbourne’s public transport network.
Inspection welcome by appointment with the Listing Agent!
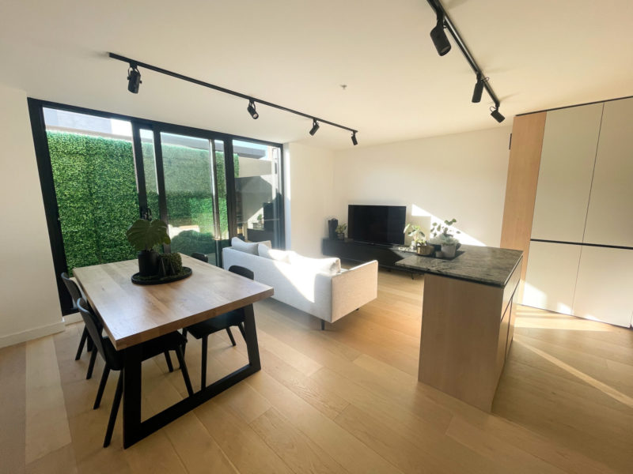
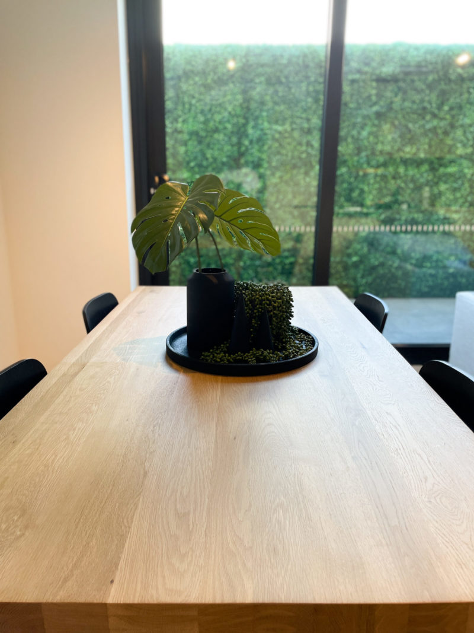
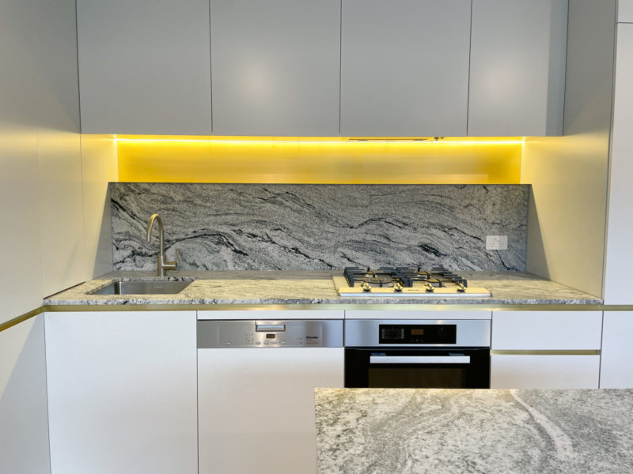
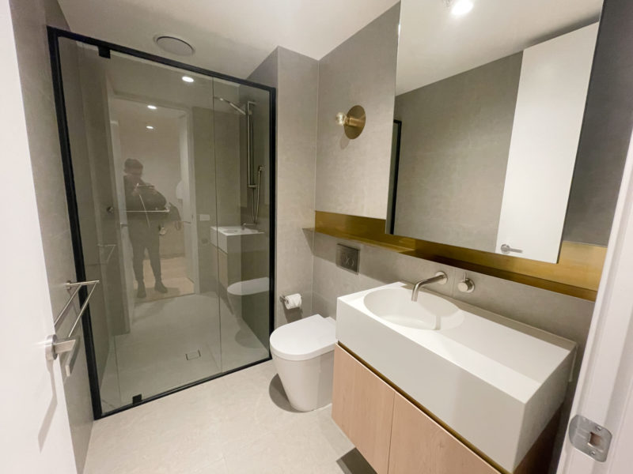
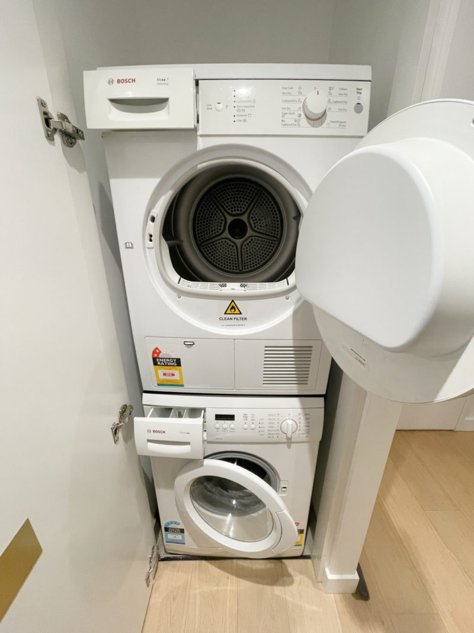
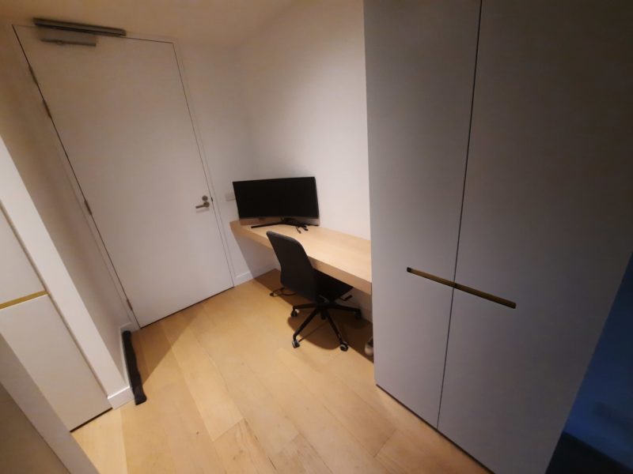
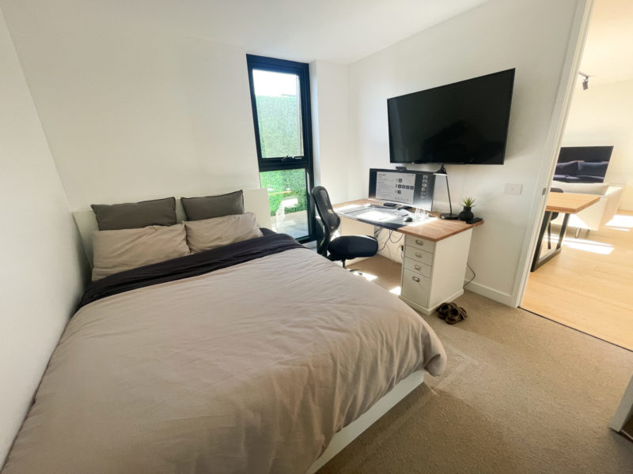
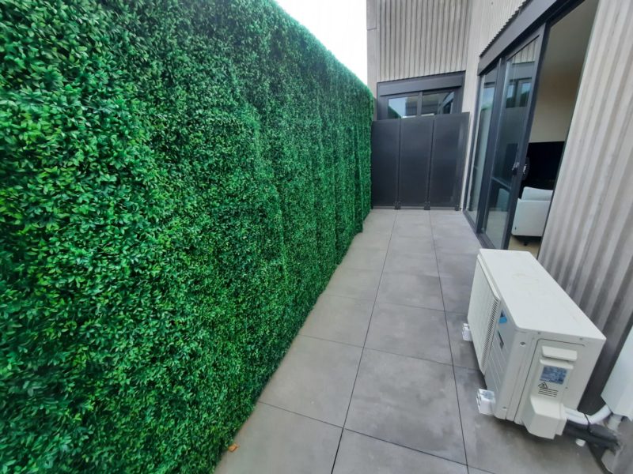
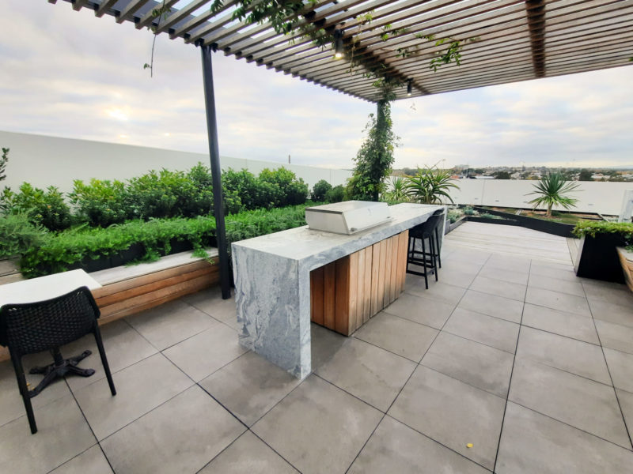
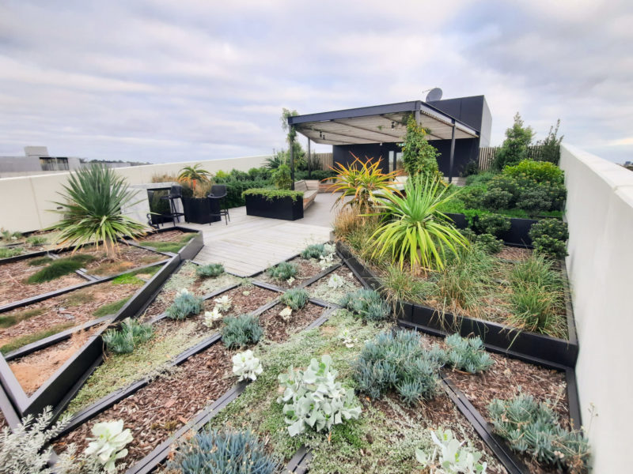
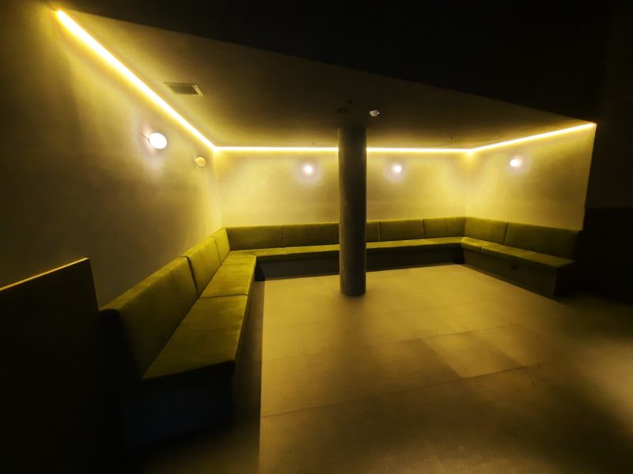
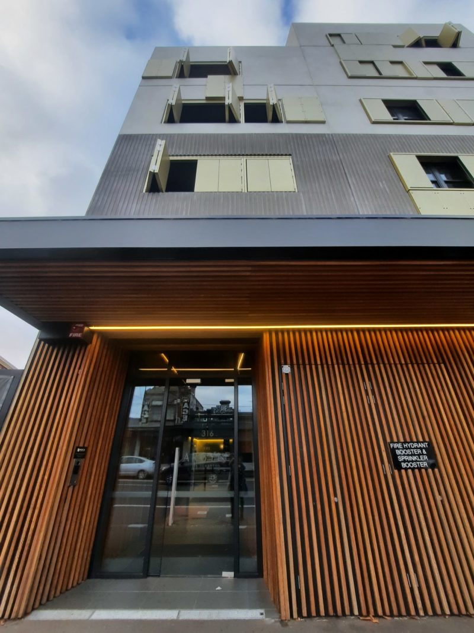
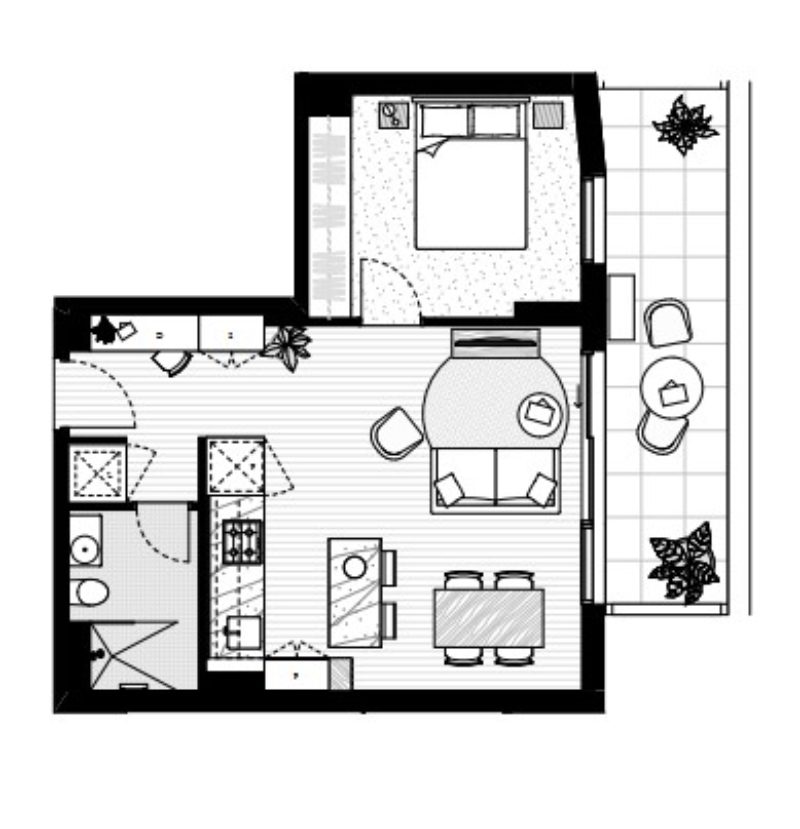
Contact the Agent
Mariam McDonald
- MOBILE
- 0406 386 584





